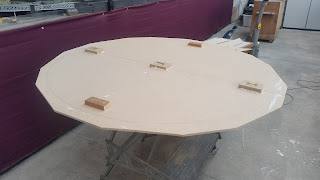So what have I been doing with it?
Well, cast your minds back 18 months or so ago, and I'd just finished my model of the signal box for Lightcliffe. And before that I'd almost finished the main station buildings.
Due to changes in Photobucket's image hosting, the photographs of those models have disappeared from this site so I'll post some more of them as a reminder of where I'd got to and then we can go from there.
First the signal box ...
... then the main station buildings ...
... and finally the staircase between the footbridge and the Bradford bound platform.
There's still work to do on the main station buildings - signs and timetable/poster boards need to be added to the platform side and five chimneys need to be added to the roof of the WC block at the rear. I had been struggling to work out the chimney arrangements for the WCs from the drawings and photographs that I had, but thanks to some aerial photographs of from Historic England's archive, that particular mystery has been solved.
Mysteries still remain though, particularly as regards the other building on the Bradford bound platform, which can be seen to the right of the first three pictures at http://freepages.history.rootsweb.ancestry.com/~calderdalecompanion/ph1426.html
Whilst it had a goods yard, Lightcliffe didn't have a rail served goods shed, so I'm assuming that this is some sort of store/wharehouse that also served as accommodation for the station porters (as far as I know there wasn't a porters' room in the main station buildings, and there are a couple of photographs showing the Bradford end of the building - the end furthest away from the photographer in the above photos - with platform trollies parked against it).
There are several good photographs showing the front of the building and a couple of distant ones of the wall at the Bradford end, which was plain, but I've yet to see a photo of the rear and until recently the only photos I'd seen of the Halifax end were partial ones that seemed to indicate that that wall was plain as well.
Then a photo turned up on Ebay which showed that there was a door in the Halifax end of the building and that the building appeared to be lower at the rear than it was at the front (as with the main station building).
Looking at the Historic England aerial photograph again, there was also the possibility that there was a road access door in the rear wall. Anyway, the building has to be built, and I've now almost finished making the walls - a custom made running-in board has been ordered but has yet to arrive and guttering downpipes need to be added, but otherwise the walls are ready for assembly.
Platform frontage with timetable/poster boards losely positioned (the larger board is actually too big and I'll need to make another to the correct size) ...
The building bug have rebitten me, next on the list was the gentlemens' toilet on the Halifax bound platform where I had the benefit of some lovely dimensioned drawings by Chris Arthur to work from.
Again, the walls are almost finished - there are still some guttering down pipes to be added to the Halifax end wall and the front wall, as well as a "Gentlemen" sign and associated ironwork. The rear wall of the building was plain and abutted a retaining wall for higher ground behind the platform so won't actually be seen once the buiding's in place on the layout.
Bradford end wall and front wall ...
... and the Halifax end wall.
And then there's the weighbridge hut in the goods yard. The dimensions for this were taken from the drawings that were obtained from Calderdale archives for the main station buildings and the aerial photograph has also helped in determing the roof structure, but otherwise it's guesswork as to what the building looked like. At the moment, just the basic shapes of the walls have been cut and window and door openings made, though these still need some cleaning up.
I've not just been working on Lightcliffe though - also underway are three Furness Railway horseboxes of 1871 vintage (as below) and planning and baseboard construction is underway for a layout for the 2mm Finescale Association's Diamond Jubilee challenge (no pictures of that yet but it's going to be based on Tewkesbury engine shed).
Come the New Year, I need to get down to Aire Valley Railway Modellers' clubrooms to play around with the platforms and have a look at the work that John and Sam have been doing, but for now it's Merry Christmas to one and all ... and hopefully see you again in the not too distant future.
David V.




















